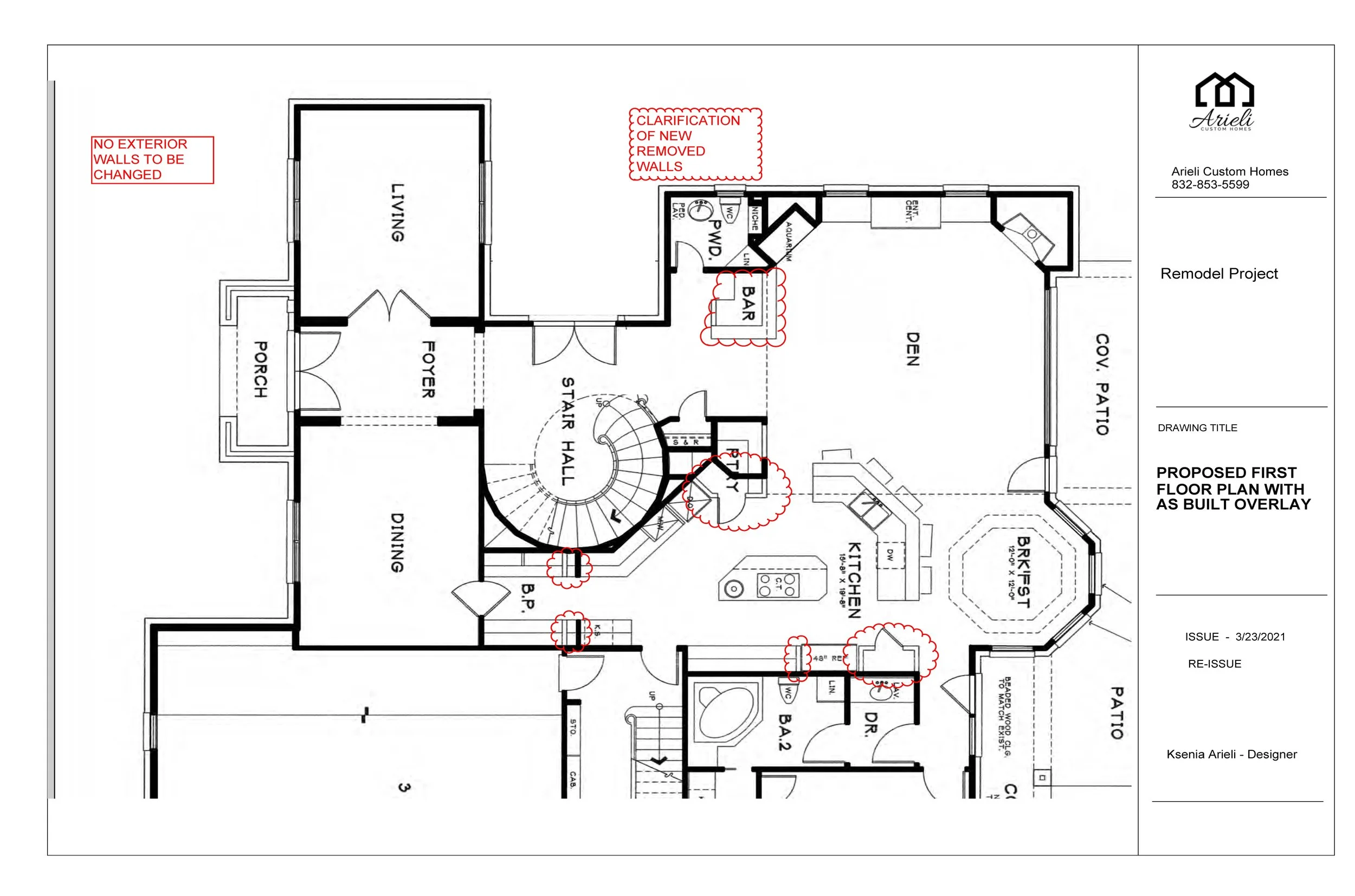Remodeling can make your home more enjoyable to live in, more functional, and can also ultimately help to boost your re-sale value when you’re ready to sell.
A home remodel is an exciting project. But it can also sometimes feel overwhelming, especially when it comes to how to plan out your space. However, it doesn’t have to be stressful. If you’re organized, purposeful and you approach your home remodel strategically by following the correct steps, you and your home remodel team will be able to design and create a beautiful, usable space with a minimal amount of worry.
To successfully plan your space during home remodeling, follow these five steps:
1) Start by collecting images. Search online, in magazines, take a screenshot of a well-designed room you see in a movie or a Netflix show. Collect any image that makes your heart beat a little bit faster. Organize images in a shareable inspiration folder, in a Google docs folder, for example, and then share them with your designer so they can understand what you like and design the best layout for your space. A Houzz Ideabook is a perfect place to save images – it’s easily shared – or you can create a mood board or design board in Canva with photos, illustrations, color palettes and textures.
2) Study the plans for your house. Ideally, you would use the original plans for your home to create your “as-built” plan. However, sometimes homeowners don’t have access to their home’s original plans. If you don’t, you can try reaching out to your home’s original builder to get a copy of the plans. That will save you time and money. If you can’t track down plans, a designer will need to measure your house and create the plans from scratch. The schematic design phase is the most important part of any remodel. Take the necessary time with your designer on the layout and space flow.
3) Understand costs early on. Before you get too deep into the details, get a preliminary estimate on construction costs from the custom home builder/renovator you’re working with. Together, make sure the new layout you’re planning is affordable for you. Some elements might be out of your budget. For example, maybe you were hoping for a sink on the kitchen island. However, that, can be expensive since it requires running a new drain and water line or lines depending on the type of foundation you have. You may need to go back to the drawing board and re-plan the space or move elements around. If you do this early on, it’s easier not to get attached to certain design elements. You’ll be able to quickly pivot to a more affordable alternative.
4) Dive into the details. Once you’re gotten your remodeling layout right and your budget is clear and set, you can move on to the most exciting part of a remodel: the details. A key element during this stage is to have a detailed specification sheet, or specs, which lists and often depicts every element you’ll use in the project. This document is essential because often it’s too late to add details during construction; every element needs to be planned for before construction starts. After reviewing this document, let your designer and contractor know what the most important details for you are – the ones you don’t want to budge on. In addition, 3D drawings will help you to visualize your finished space to ensure you’re getting what you expect.
5) Be flexible, patient during the remodel. If you need more specific pricing from your general contractor, know that can take some time to get. Any change usually requires coordinating and getting approvals various vendors, which can be complicated. Also, if you decide to change (add or omit) elements to the scope of your project, keep in mind that will change your budget, and you should expect updated – and likely higher – figures from your contractor.
As you embark on your home remodel, know that the process can be an enjoyable one. When you work with seasoned professionals and take the right steps to methodically plan out your space, the entire remodel process will run smoother and you’ll be well on your way to a more livable and functional home.















